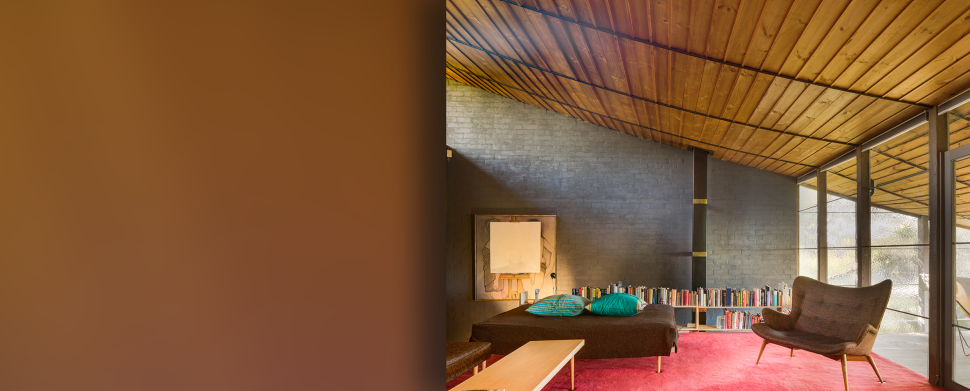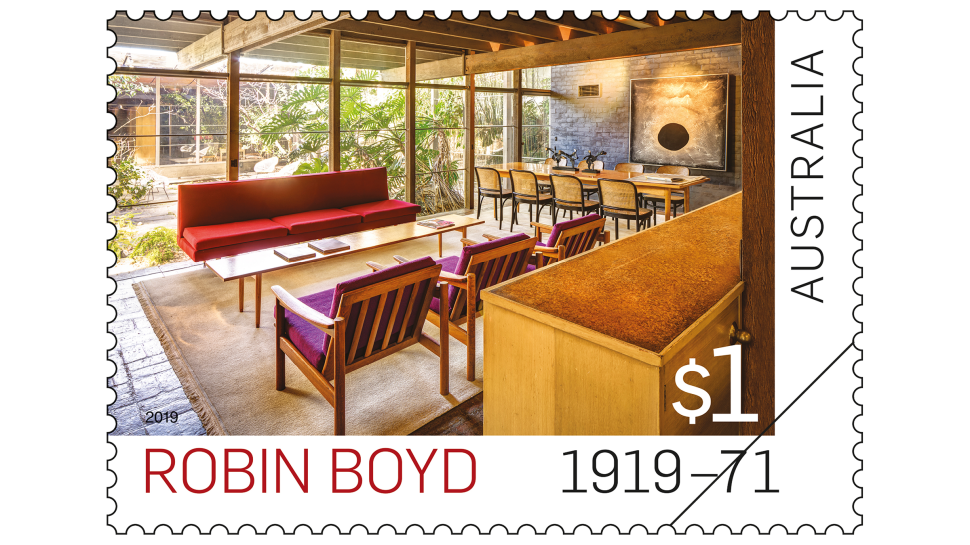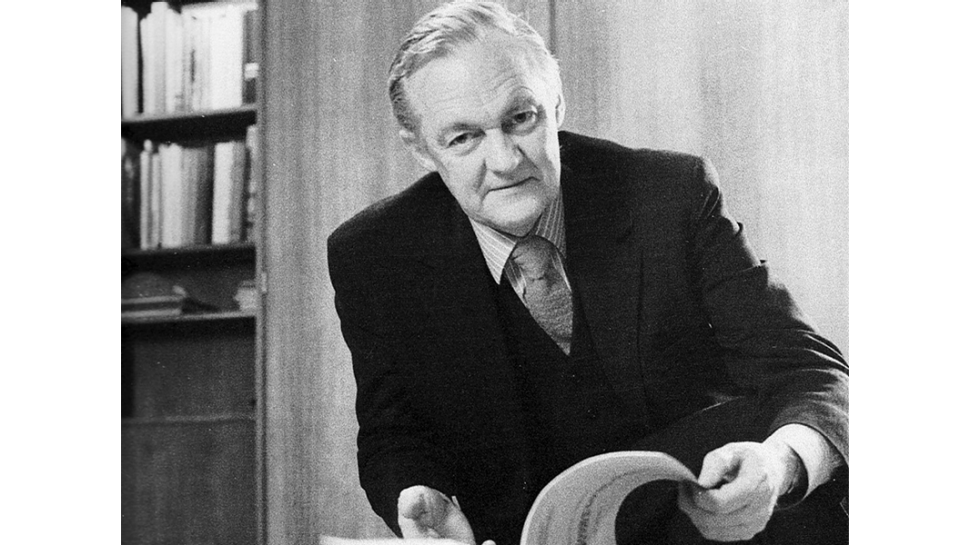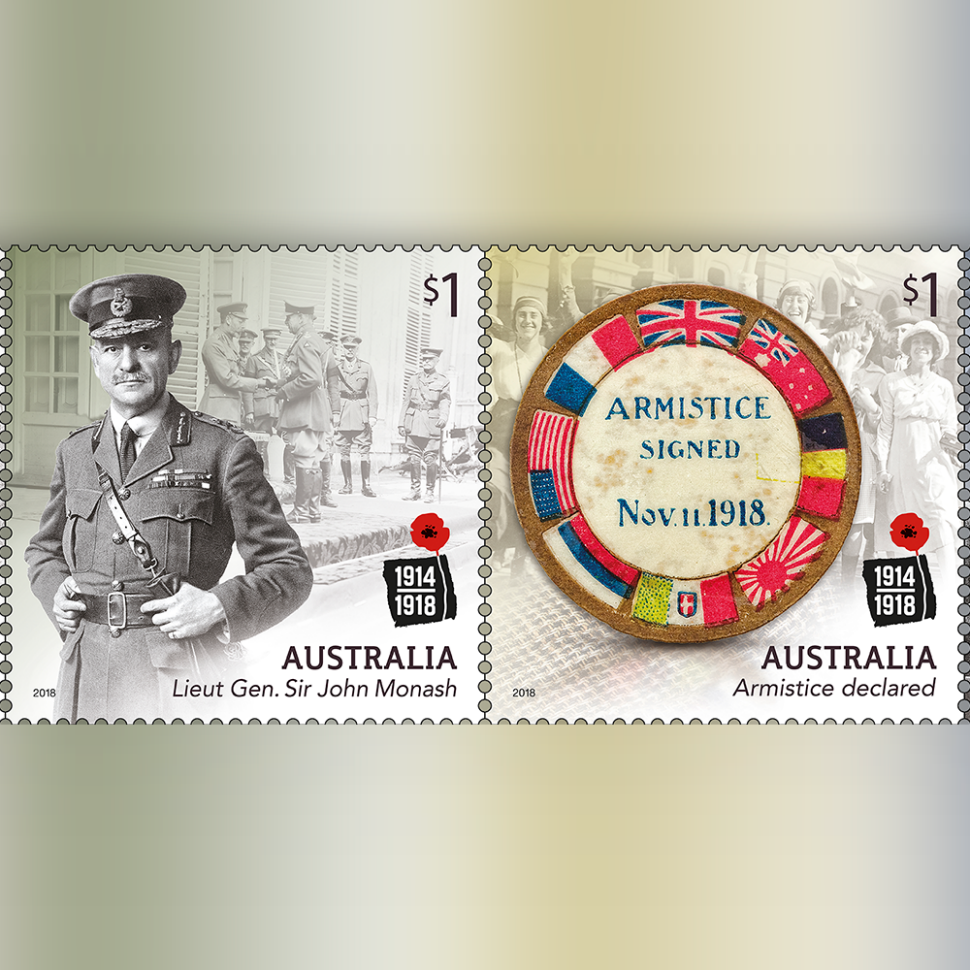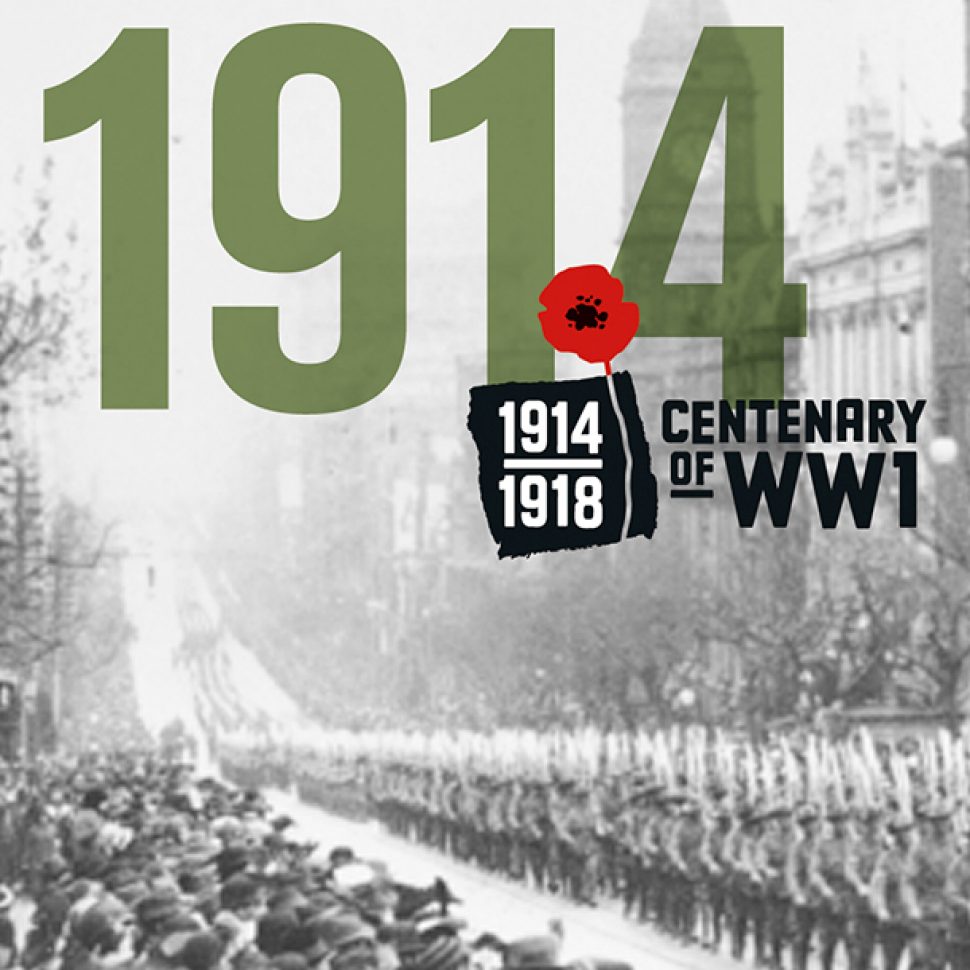Robin Boyd CBE (1919–71) was a leading architect, writer, cultural commentator and educator in Australia from the late 1940s through the 50s and 60s. Born into a family renowned for its artistic achievements, particularly in painting, he carved out his own creative path, winning significant national and international accolades for his modernist approach.
On 12 February 2019, we will release Robin Boyd: 1919–71, a commemorative stamp issue that marks 100 years since the birth of this icon of Australian architecture. Designed by Jo Muré of the Australia Post Design Studio, the stamp features a photograph of the Walsh Street house, known as Boyd House II, which Boyd designed in 1957.
The Walsh Street house, in South Yarra, was the second home Boyd created for himself and his family. This building has been described as an architectural autobiography of sorts, the design reflecting family relationships and the sophisticated social lifestyle of Boyd and his wife, Patricia. In the stamp photograph, by Darren Bradley, we are not only instantly struck by the modernist aesthetic of the furniture (some of which was designed by Boyd) and the timber-lined ceilings but also the dramatic glass-walled courtyard that is the central focus of the building. As well as being an outdoor living space, the light-filled courtyard separates the home’s two pavilions, spilling light into each.
The highly regarded Boyd built his reputation not only through his remarkable buildings but also by promoting his design thinking through lectures, professional activities and key writings on Australian architecture, with two of his many books becoming classics: Australia’s Home (1952) and The Australian Ugliness (1960). The former is a view of how, historically, Australians had built and occupied their homes and environments; the latter a critique advocating a coherent approach to the urban fabric to mitigate the haphazard “featurism” dominating Australia’s cities and suburbs, visually polluting the urban landscape. For Boyd, good design was not the preserve of an elite or the architectural fraternity, but something that should be available to the broader community. Through his public activities and regular newspaper columns – first for the Age and later for the Herald and the Australian – he shared widely his passion for and ideas about design.
From 1947, he was the inaugural director of the Small Homes Service, run by the Royal Victorian Institute of Architects in conjunction with the Age. The service developed, and made available for £5, plans for 40 different architect-designed homes. It was highly successful in facilitating modern, rational residential design, and a great number of plans were sold. Boyd sought to enrich people’s lives through design and wrote in his Living in Australia that “If we want to raise the quality of living … then the most effective way of all is to improve the quality of the house” (p. 22). He ran the service until 1953, after which he formed the Grounds Romberg and Boyd partnership with fellow modernists Frederick Romberg and Roy Grounds; the firm became Romberg & Boyd in 1962 after Grounds went out on his own. While the partnership was successful, all three architects retained their individual visions within the firm.
Robin Boyd believed in the importance of Australian identity and how this could be served by architecture, and how, equally, a distinctly Australian modern architecture could arise from local conditions. He sought to galvanise architecture with a sense of identity, lifestyle and place. He embraced innovation in design, materials and building technology, and advocated thinking that went beyond what was expected, offering his clients new ways of occupying space that could shape everyday life. Each client and site had its own requirements and so was approached as a unique proposition, the result embracing and reflecting those whom it would house. While Boyd’s houses were functionally well resolved, they were invested with spatial and aesthetic qualities that allowed them to operate at a deeper level, elevating the spirit and aspirations of their occupants. This he achieved through such clever spatial configurations as courtyards that would bring interiors and gardens into conversation, glass walls for natural light and transparency, and seemingly suspended elements that would give a sense of weightlessness.
While Boyd made his most enduring mark on domestic architecture, he was also responsible for several commercial and public buildings, such as John Batman Travel Lodge, Domain Park Flats and Ormond College’s McCaughy Court (all Melbourne); Churchill House and ANU’s Department of Zoology building (both in Canberra); the Black Dolphin motel at Merimbula, NSW; and the visitors centre at Tower Hill, western Victoria. His daring thinking was also on public display in his pioneering designs for the exhibits in the Australian pavilions at the 1967 Expo in Montreal, Canada, and, three years later, the Expo in Osaka, Japan.
For more information on the life, work and legacy of Robin Boyd, visit: robinboyd.org.au
Stamp and banner photography: Darren Bradley
Robin Boyd portrait: Mark Strizic, © The Estate of Mark Strizic, courtesy The Robin Boyd Foundation
The Robin Boyd: 1919–71 stamp issue is available from 12 February 2019, online, at participating Post Offices and via mail order on 1800 331 794, while stocks last.
View the gallery and technical details from this issue
This article was produced at the time of publication and will not be updated.
